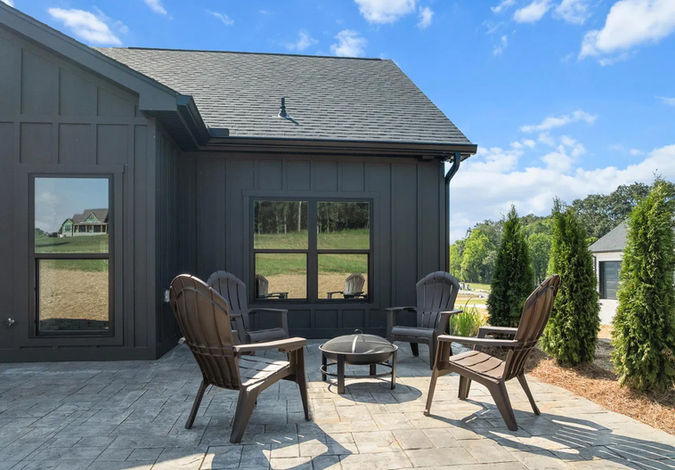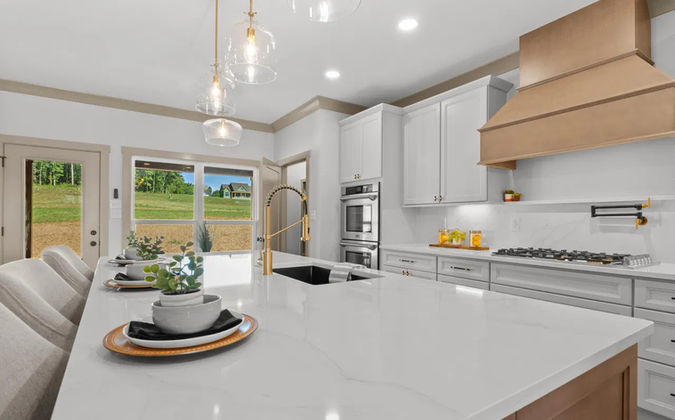Tipton Home Designs
Architectural Design Studio
Plan #123-123 Farm House Gray Version 2 (Larger) - $400 PDF set (On Sale!
Location:
Greenback, TN
Photographer:
Mandy Hembree
Date:
2025
Type:
Single Family
3,439 s.f Farmhouse Ranch design that was designed for a local builder. This is Version 2 of the "Farm House Grey" plan and is bigger than version 1. This plan gives a family plenty of room to spread out and privacy for the parents with the master bedroom on the opoosite side from the other bedrooms. It's also an open concept plan that will make it feel even bigger. There is a covered patio/deck on the rear and full length patio which will extend your living space to the outdoors.The siding is board and batten with some hints of stone. There is Bonus space above the garage and extends to the rear of the house giving you the additional space for another bedroom, bonus room, bath and office space.

























